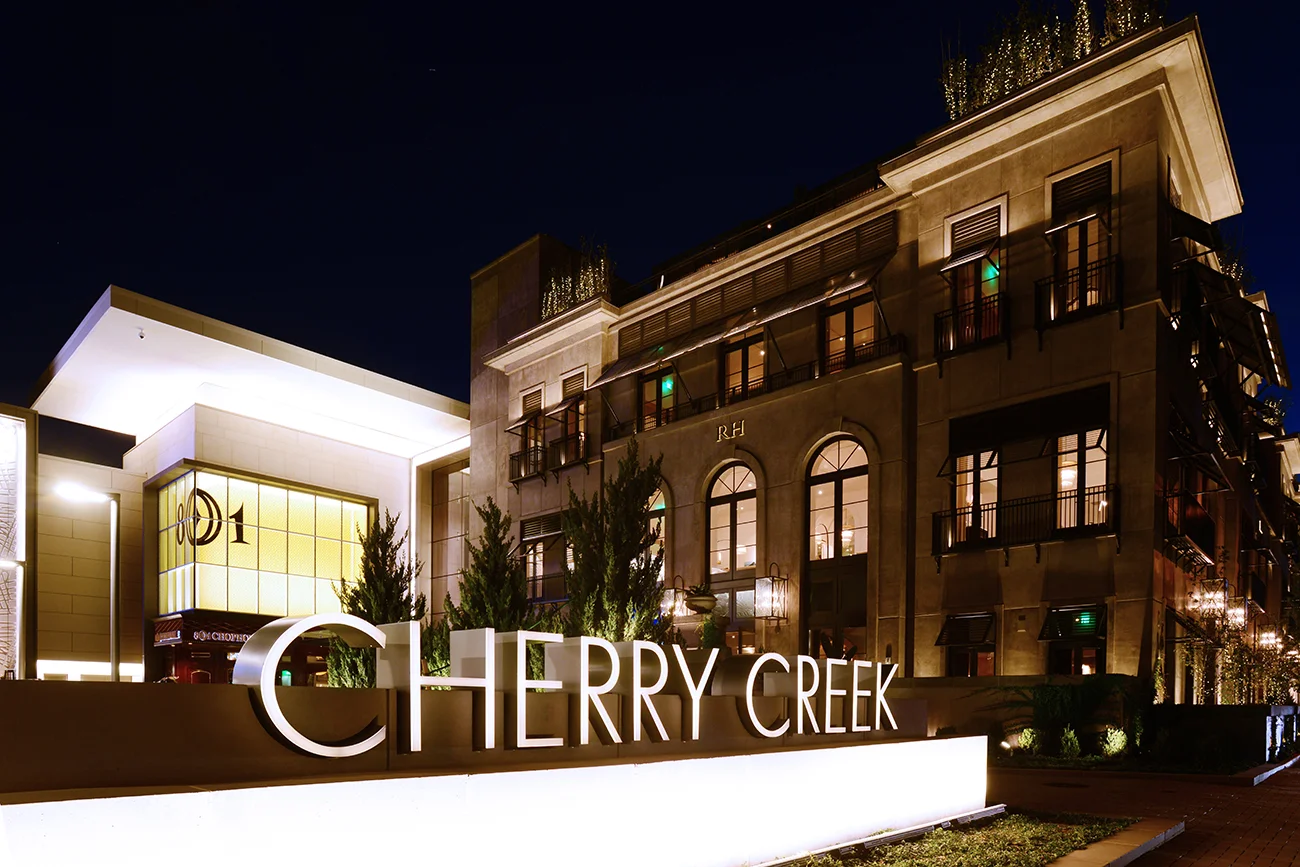Cherry Creek Mall - Welcomes You Back!
Renovated Entry Now Welcomes You Back!
With the ongoing changes in retail development, Cherry Creek Shopping Center in Denver is an example of an existing regional shopping center that has evolved through multiple renovations in order to keep retail sales strong. It has become a destination shopping experience, while keeping up with the latest technologies and trends to maintain its place in the fabric of the surrounding community.
Cherry Creek Shopping Center, in Denver, Colorado was originally constructed in 1990 and was then expanded and remodeled in 1994, all by Hobbs+Black Architects. The most recent transformation, was a renovation project that our Retail Studio completed in the fall of 2015.
The renovated Cherry Creek Mall exterior welcomes the adjacent community with a mix of new and old elements.
This renovation included the demolition of the vacant Saks Anchor Store and reconfiguration of the Mall valet drop-off. Redevelopment of the Saks building pad led to the construction of a new 4-story 50,000 square foot Restoration Hardware (RH) “mini anchor," the existing lower and upper level mall concourses were also extended for an additional 35,000 square feet of new retail Gross Leasable Area (GLA) with direct connection to the RH entrances.
The exterior of the renovated Cherry Creek Mall with the new Restoration Hardware store.
The primary goal of the project was to provide a new “front door” to the property and respond to the increasing growth of the surrounding neighborhoods and businesses. A key component to the project was the blending of new and old, renovating the existing court to integrate new finishes that complemented the existing features while copying some original details from the mall for continuity. A new ridge skylight, escalators, and strategic seating arrangements provide a complementary addition to the existing mall.
The renovated interior of the mall includes a new ridge skylight, escalators & seating areas.
This project brought new life into the existing shopping center while also respecting the past. Hobbs+Black is proud to celebrate twenty-five successful years in the Denver area with a client The Taubman Company that we have served for several decades.



