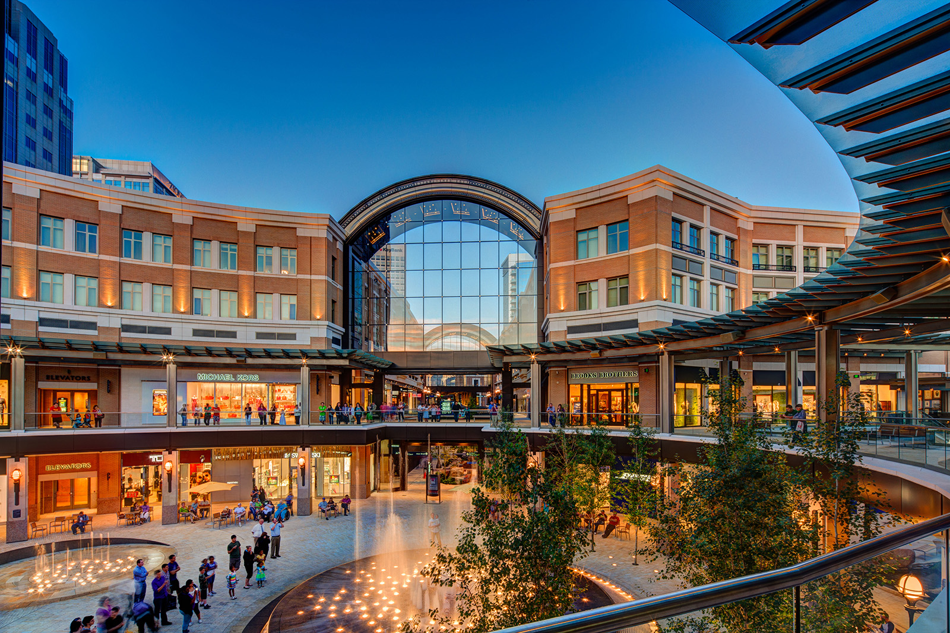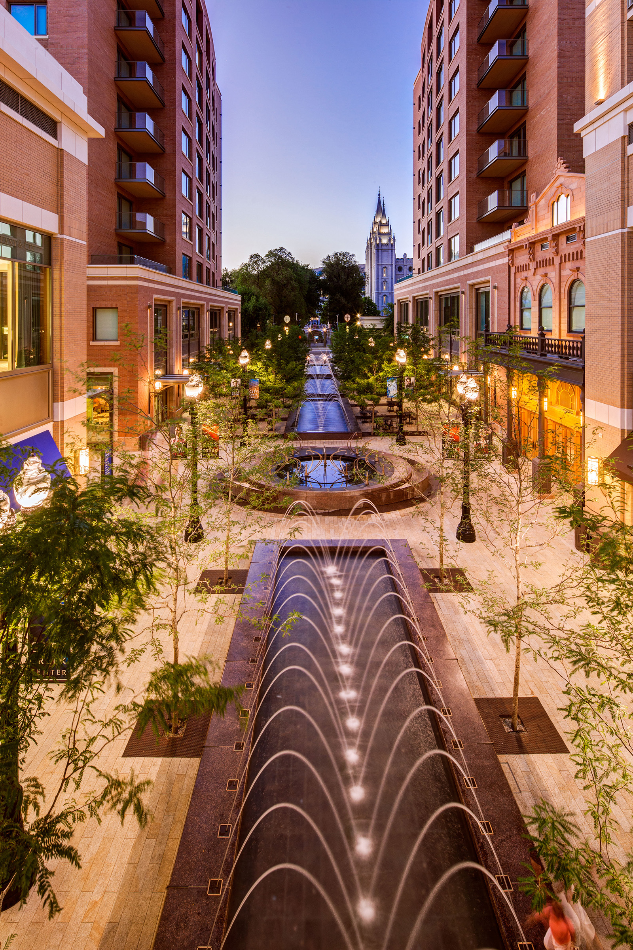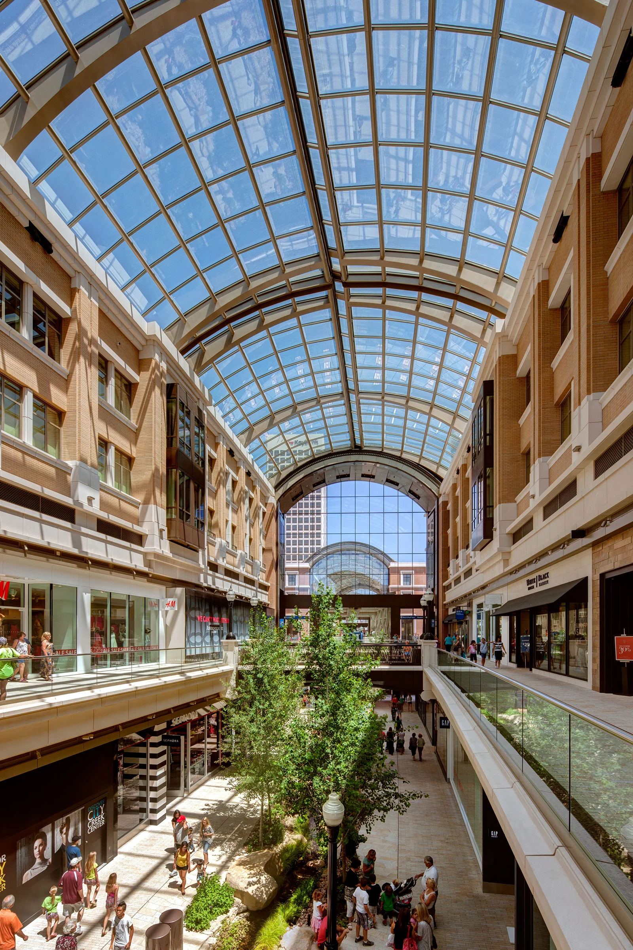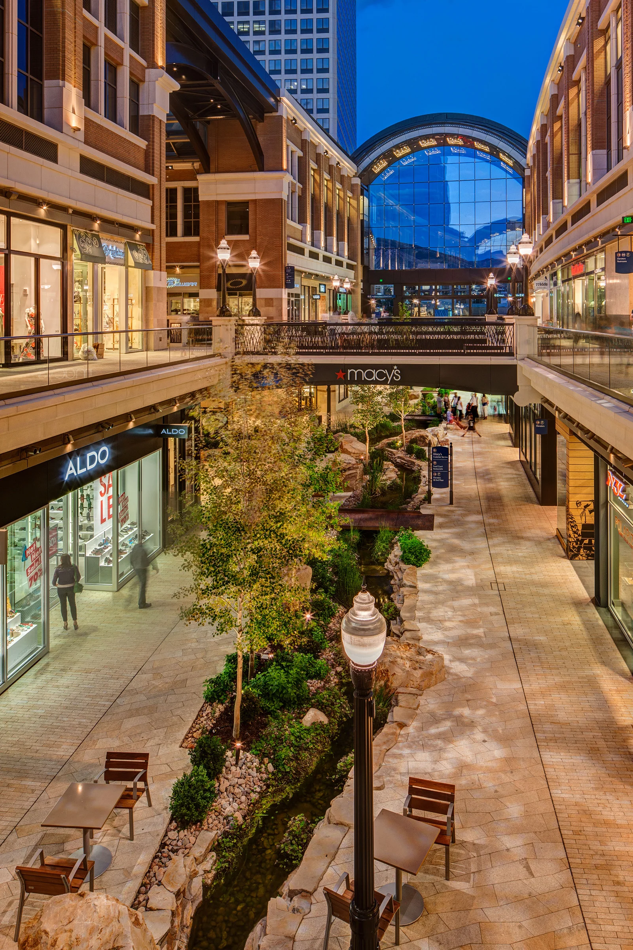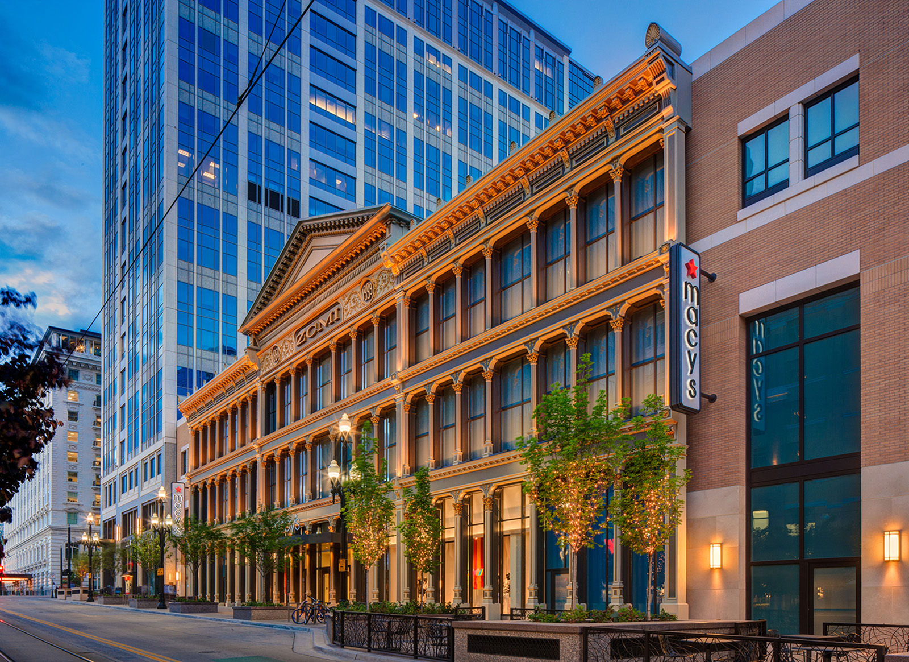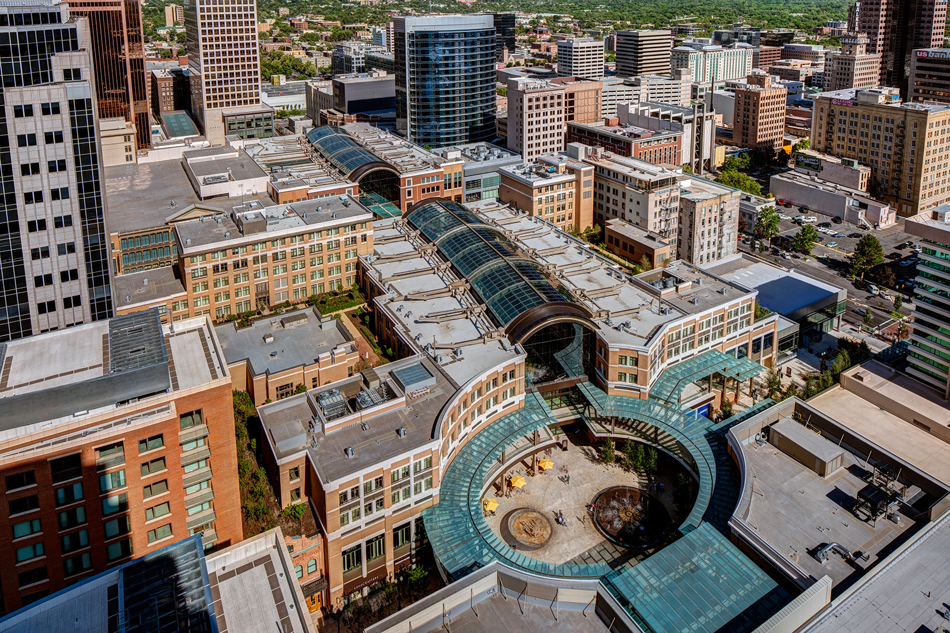City Creek Center
Salt Lake City, Utah
The City Creek development is comprised of two city blocks and includes the re-creation of a flowing creek with waterfalls, fully operable skylight roofs, dancing fountains, re-use of historical facades, LEED accreditation, and unique use of structural brick. A sky bridge unites the two blocks, while the 1,225-foot-long creek brings nature into the site. As the architect of record for the retail portion of this massive project in downtown Salt Lake City, Hobbs+Black Architects was tasked with managing the documentation of a new two-story, 700,000-square-foot retail center with 111 residential rental units over four levels of underground parking, all within a downtown environment and adjacent to occupied structures.
