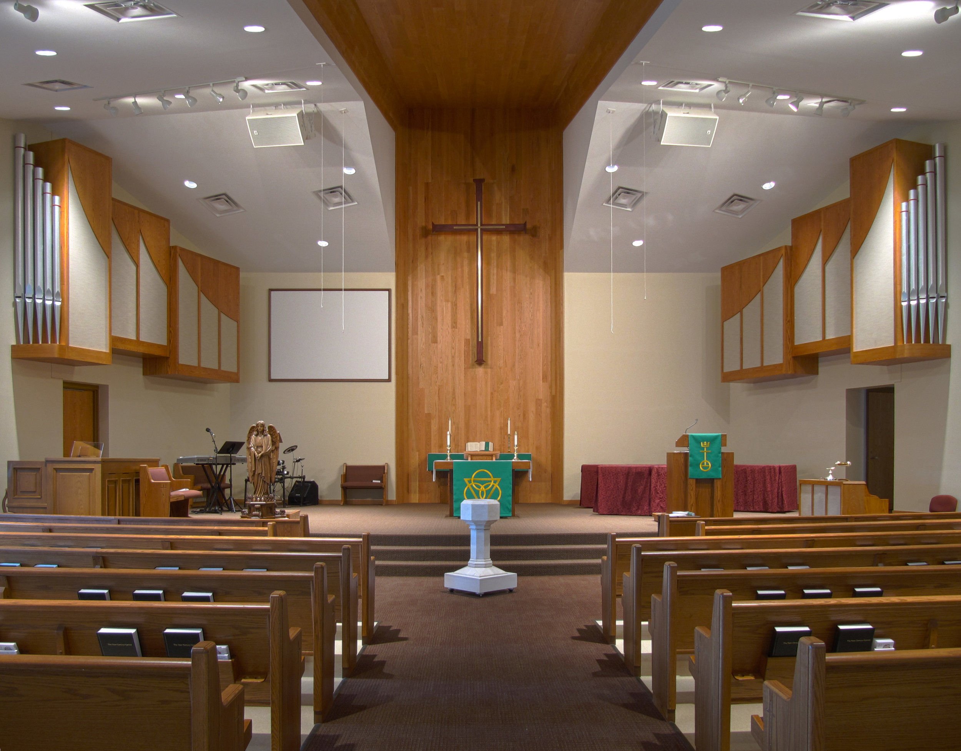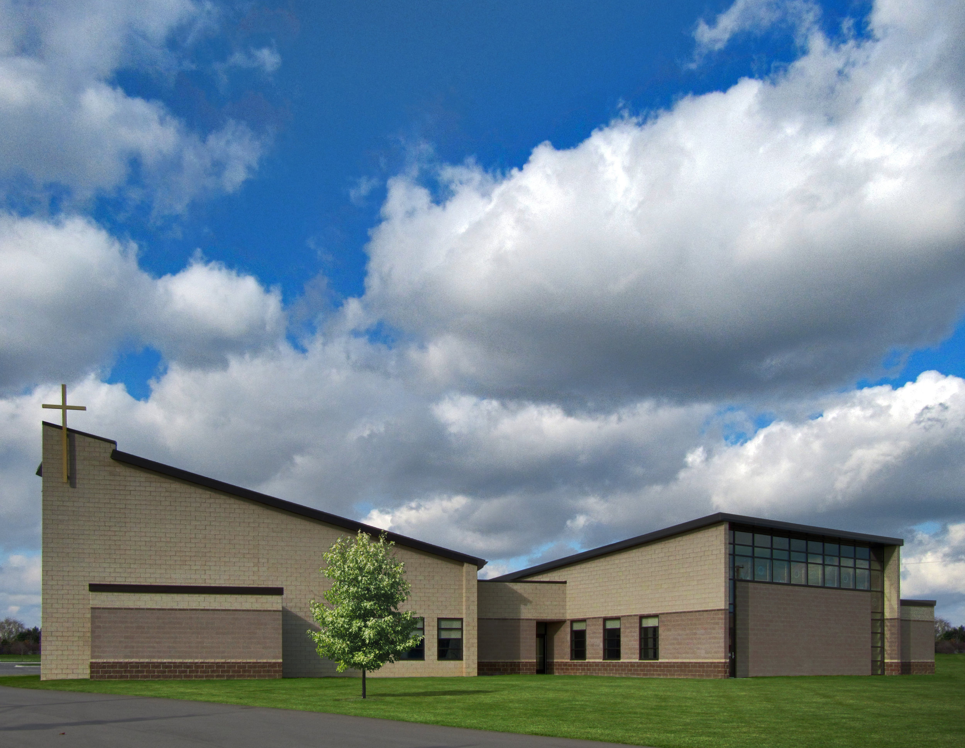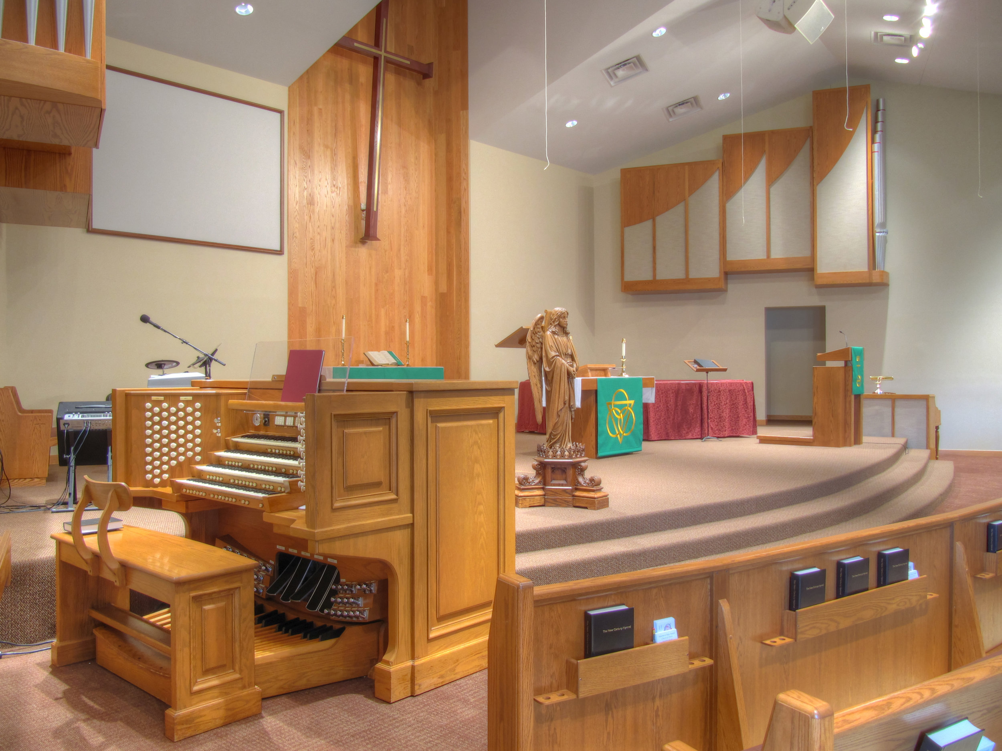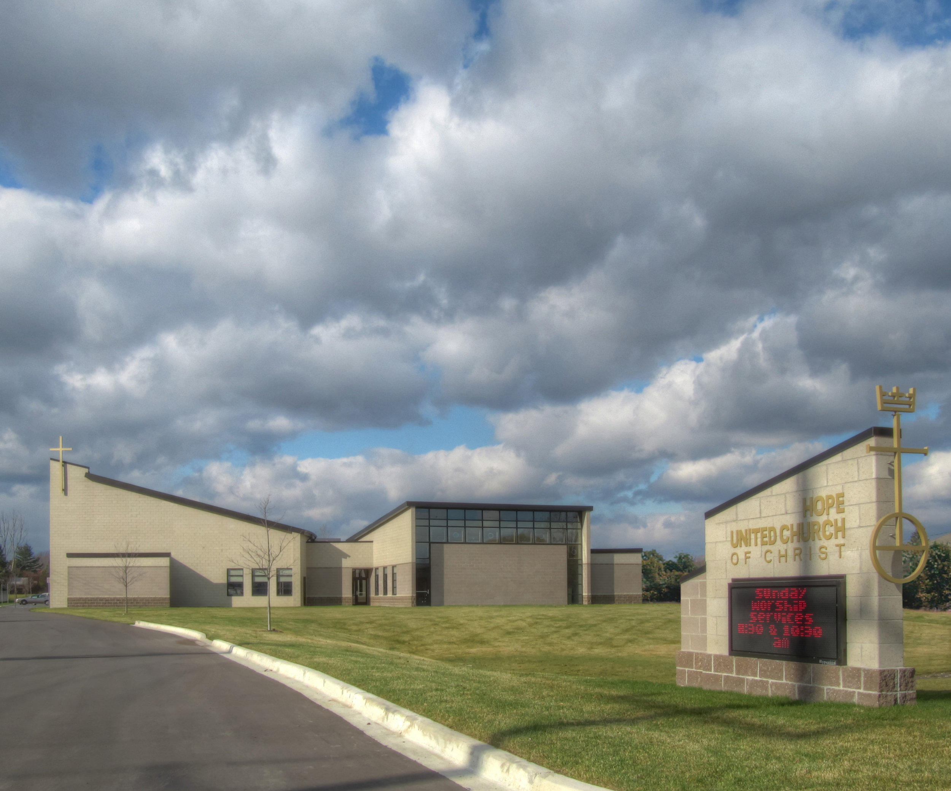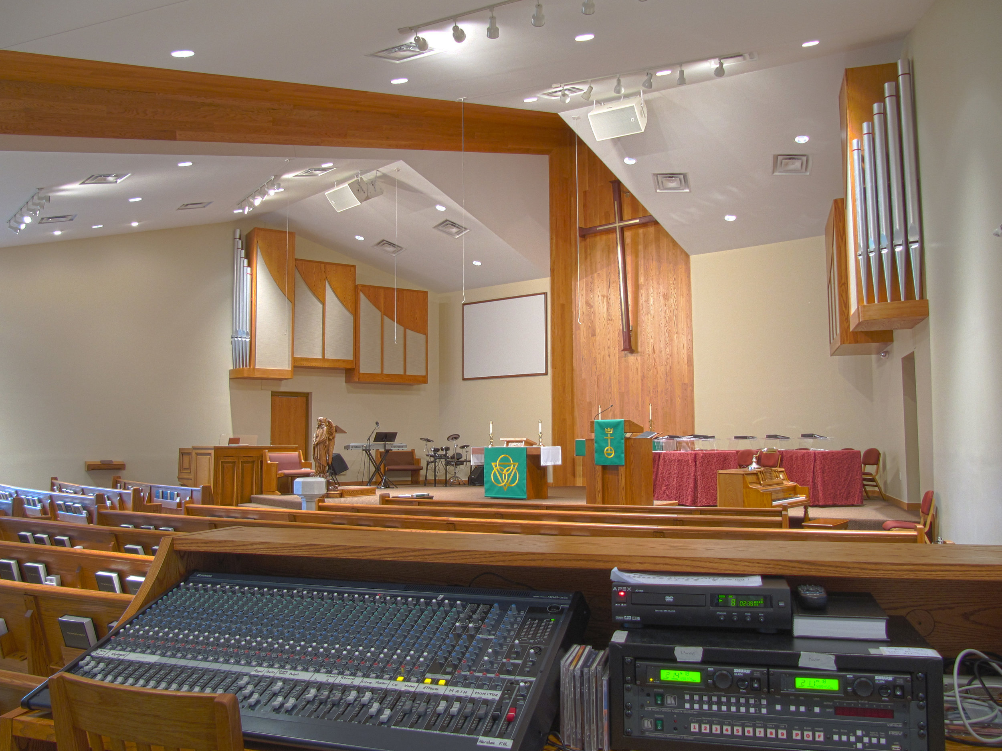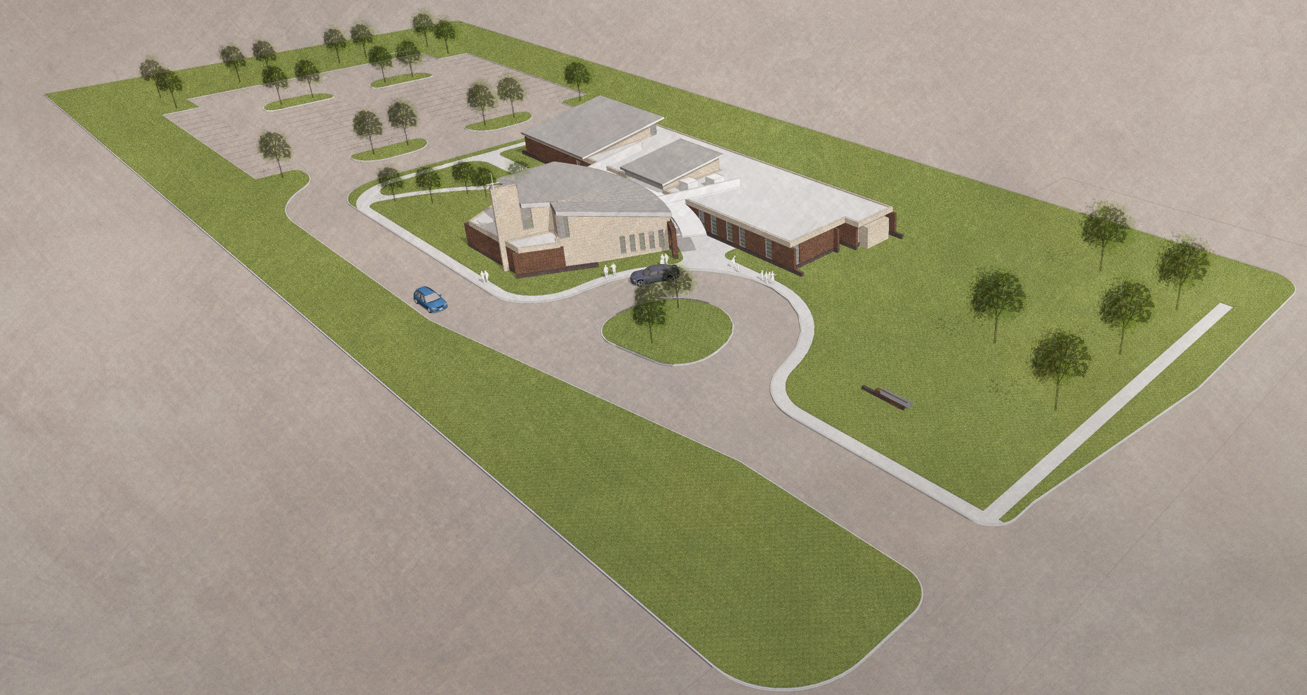Hope United Church of Christ
CLINTON TOWNSHIP, michigan
A congregation, consolidated over a period of time from four separate churches, sought a home embodying the character of the blended group separate from the attachments of past buildings and names. Hope United Church of Christ left behind an older, smaller building that did not provide equal access for its handicapped members nor did it support the church’s multi-generational education efforts and considerable outreach programs to area youth. A new site allows for a building that can expand with the church and not bind it to a specific size. The new sanctuary and educational wing provide the ability to grow independently. The proposed 12,000 sf plan provides a fan-shaped sanctuary seating 250 focused on a day-lit chancel topped off with an impressive masonry blade supporting the signature cross visible to passing traffic. Sharing a day lighted Narthex with the Sanctuary is the education wing including classrooms, a music room, church offices and a parlor. The wing also features a large Multi-Purpose Room with kitchen for social events. The church is built of both rock-faced and smooth-faced masonry exhibiting a kinetic nature suggesting movement. The masonry was selected to visually recall the history of the existing building in both color and texture while the modern roof forms suggest a more contemporary, forward-thinking future.
