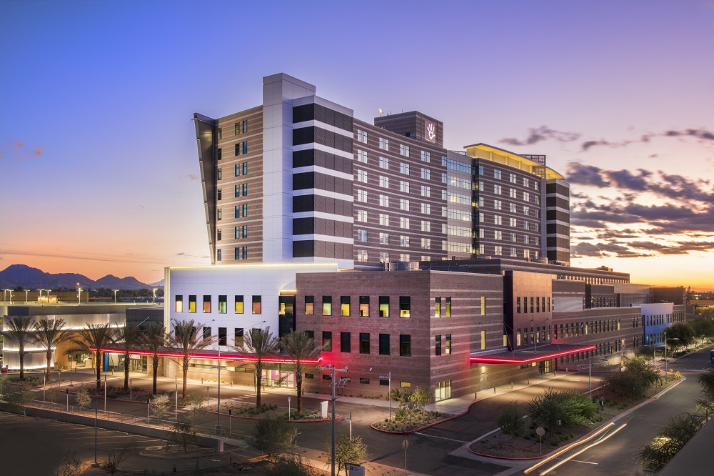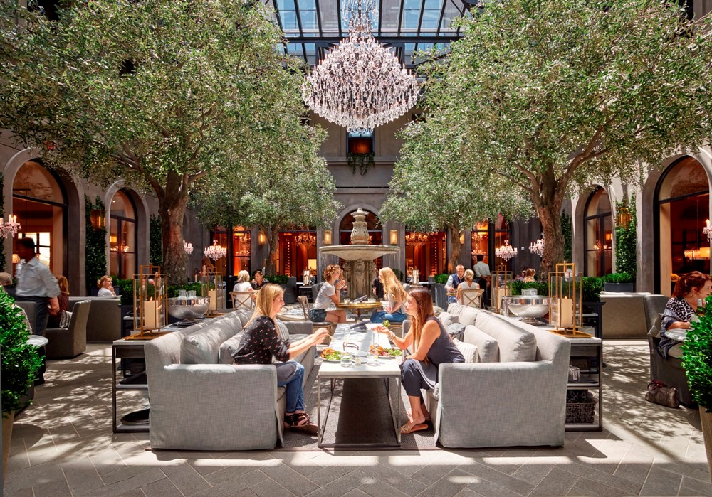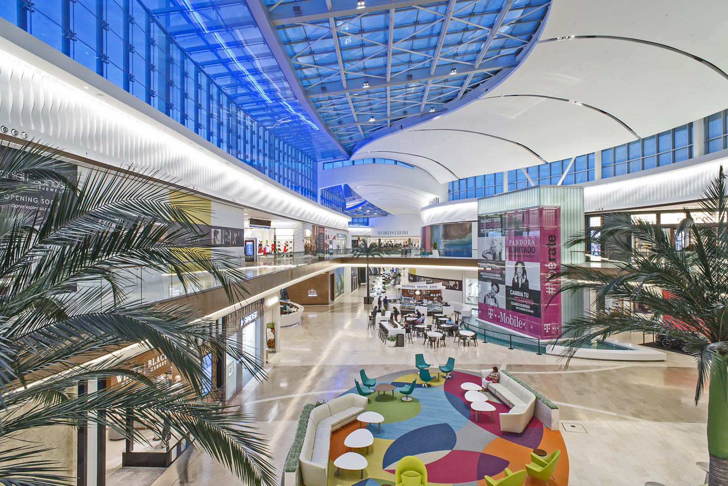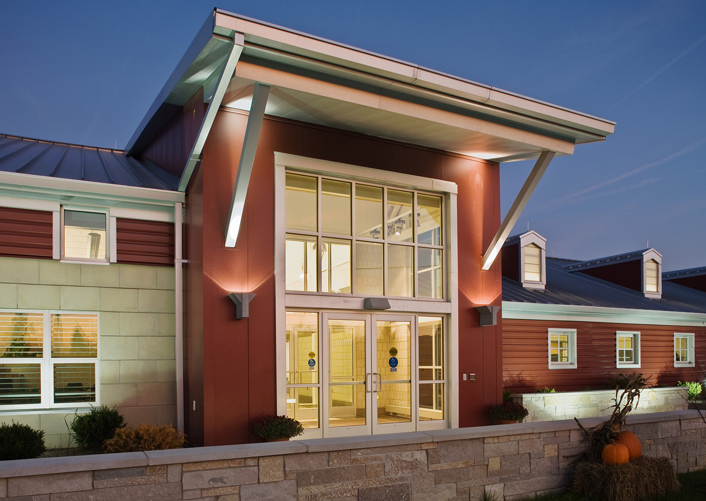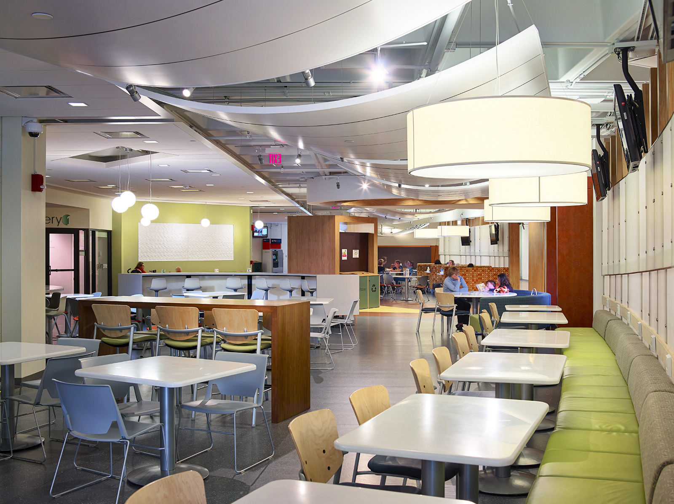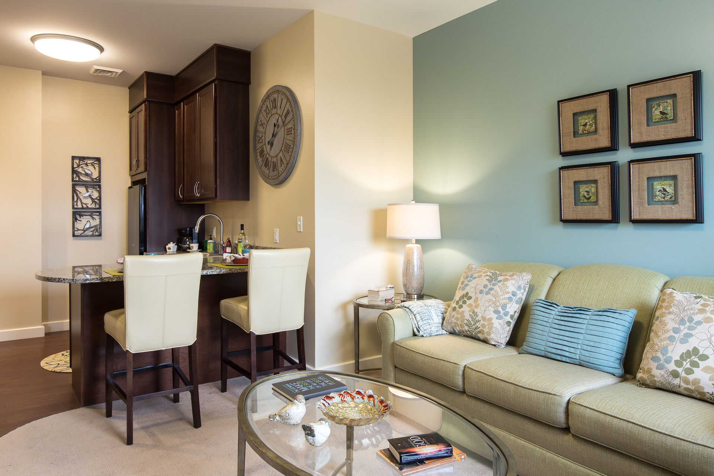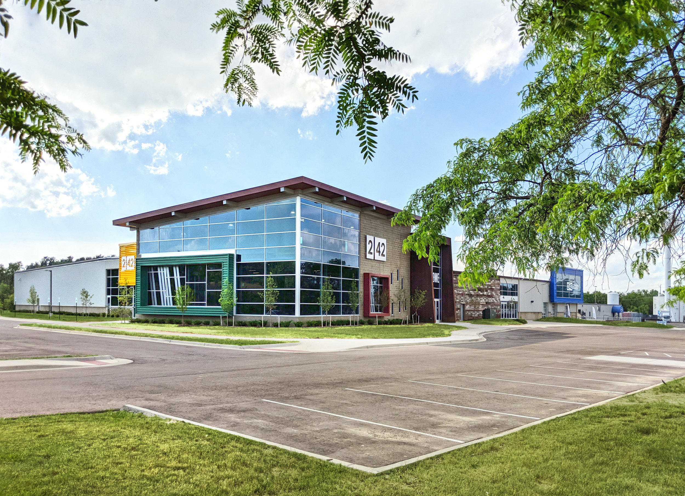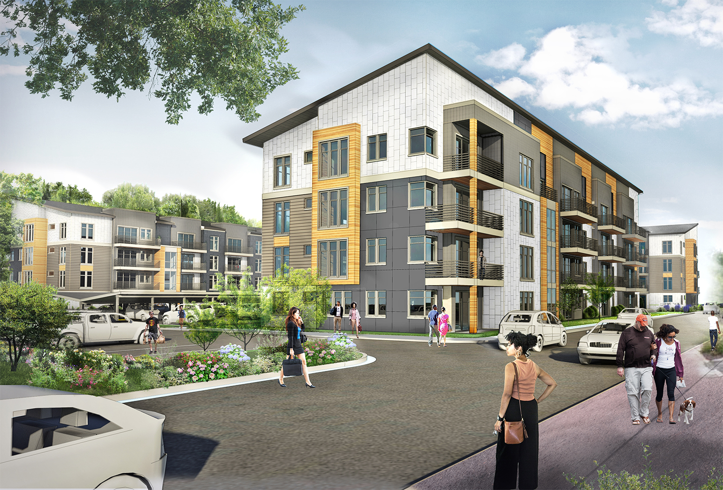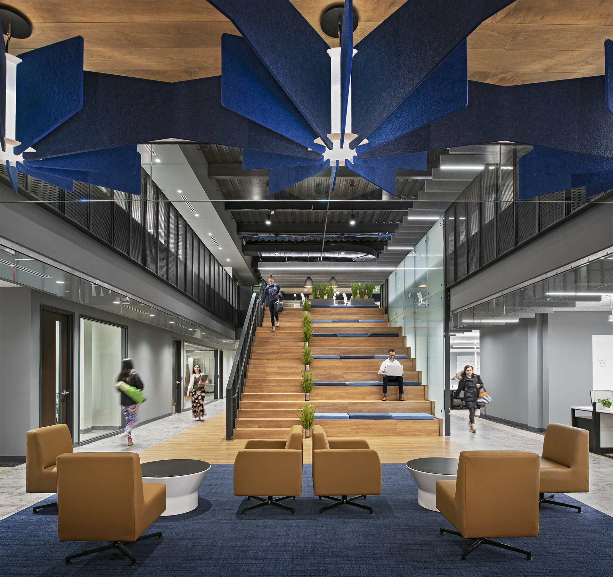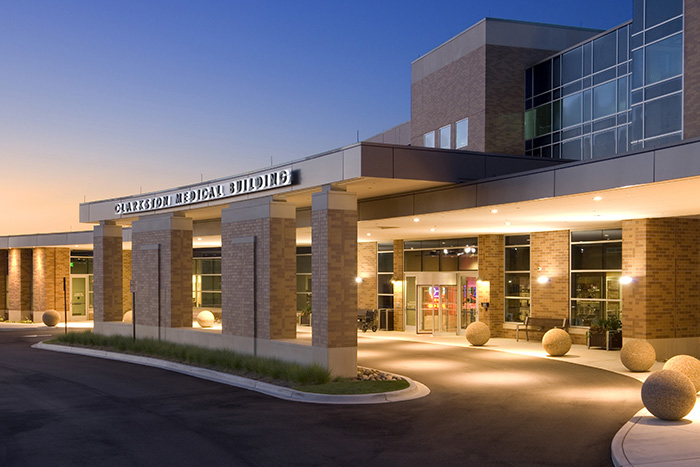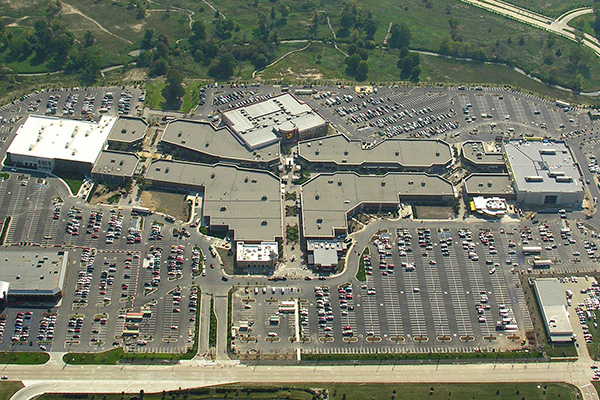ARCHITECTURE + PLANNING + INTERIOR DESIGN
Architecture
Hobbs+Black believes in the demonstration of the identity of the client, not the identity of our designers. There is no certain style of Hobbs+Black. Over our 53+ years in practice we have prided ourselves in our ability to produce architecture of a timeless value that represents the client’s standing in the community and the image of the overall system, not just the building image.
Planning
Whether an institutional client or a retail developer, long and short term planning can provide the necessary tools to provide the future building and infrastructure needs to accomplish your mission, vision, and strategic plan. Hobbs+Black has a long history of assisting our clients with their facility assessment and master planning needs, from small scale roof replacement studies or conceptual site plans, to campus master plans.
Interior Design
The Interior Design Studio has an award-winning portfolio exhibiting projects from a variety of sectors including education, corporate office, healthcare, hospitality, and senior living. Our clients range from small organizations seeking economically efficient work space solutions to cutting edge healthcare facilities bridging the gap between comfort and sterility.

