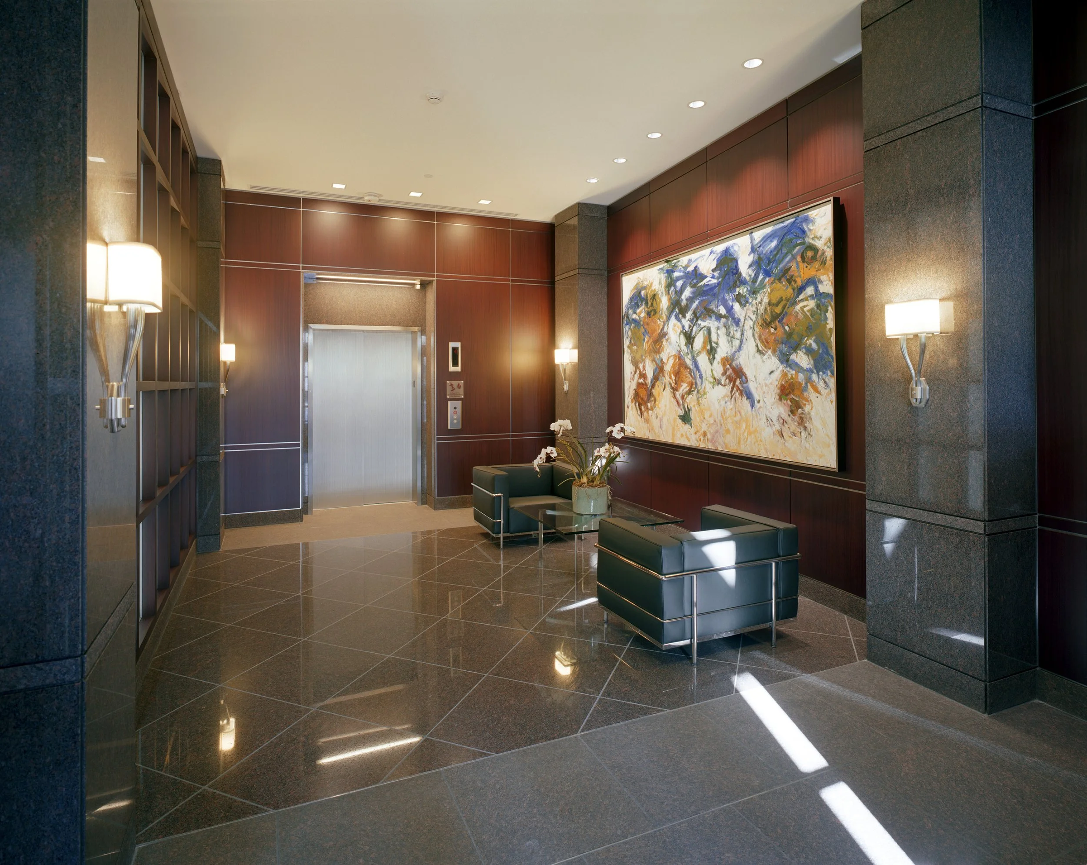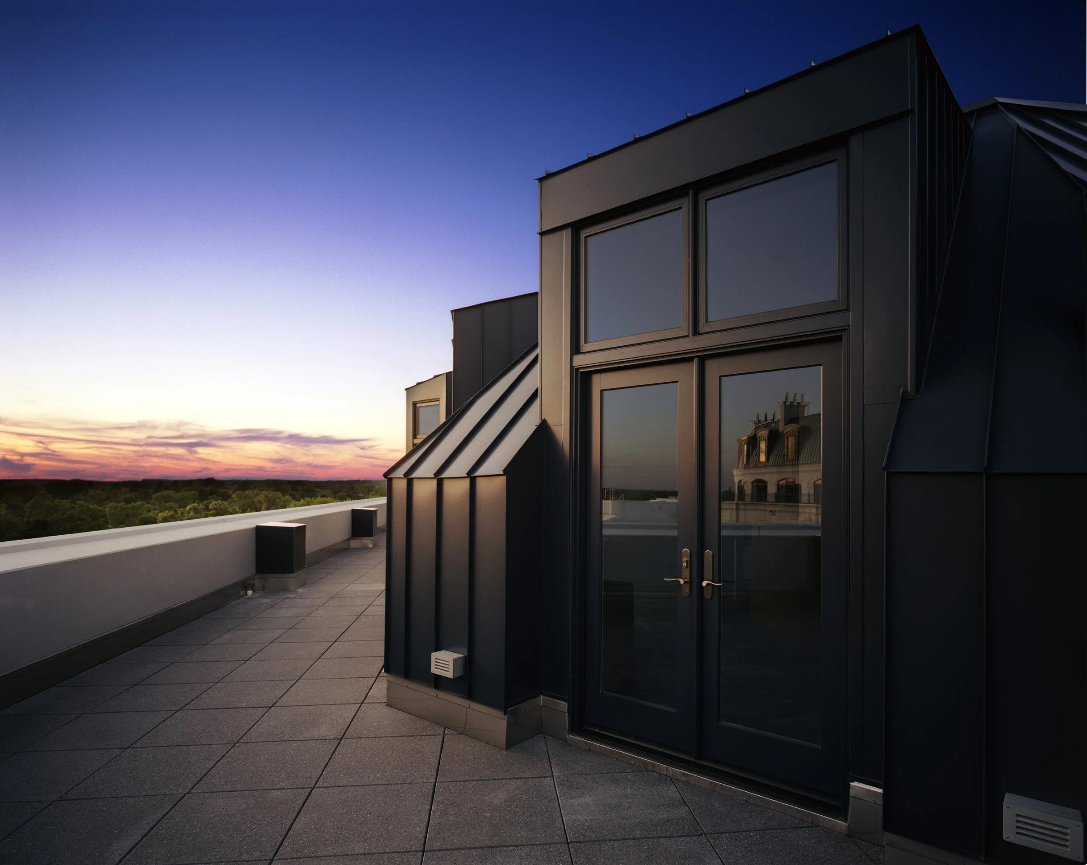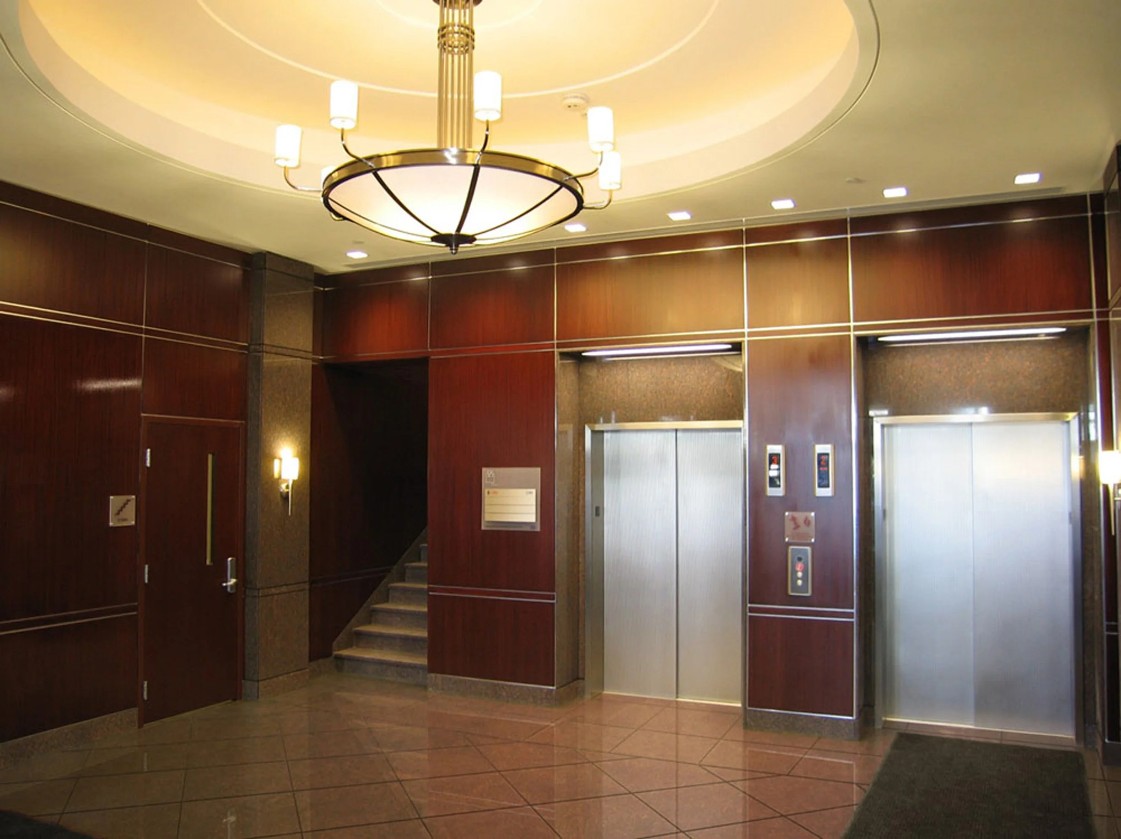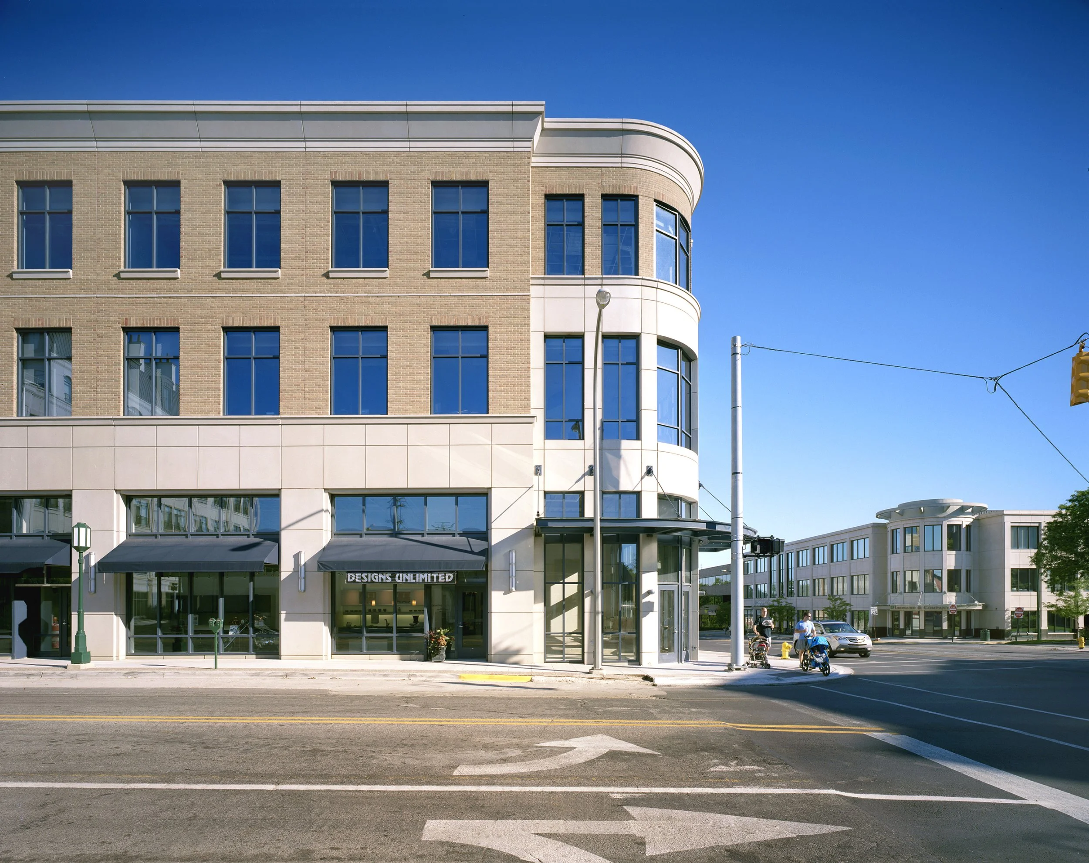325 North Old Woodward
Birmingham, Michigan
325 North Old Woodward represents a unique effort at blending a high-density mixed-use development into an urban setting. The planning and architecture represent an assemblage of elements driven by this context and the unique ‘new urbanist’ ideals represented through the cities zoning ordinance.
The building occupies the entire corner site, bound on two sides by pedestrian and retail-dominated streetscapes. Due to the confluence of these critical streets, the primary street-level function along both frontage elevations has been designed as retail space. Designed with glass storefronts and fabric canopies, it is intended to blend harmoniously with the surrounding neighborhoods and streets while providing a strength and presence that reinforces the fabric of the city. The middle two levels of the four-story structure are intended for office use, with approximately 48 parking spaces being provided in an underground structure.
The fourth level is composed of 16 residential condominiums with walk-out terraces. The lobby can be accessed from an integrally designed storefront or from the underground parking area, providing secure and separate access to the upper office levels.
The architecture is mutually responsive to the inherent character of this setting. Broad glazed storefronts surrounded by articulated stone panels will anchor the lower level retail and reinforce the pedestrian character of the streetscape; smaller punched windows wrapped delicately with carved stone accents articulate these openings and provide transition from the lower level stone base to the upper level brick facades.











