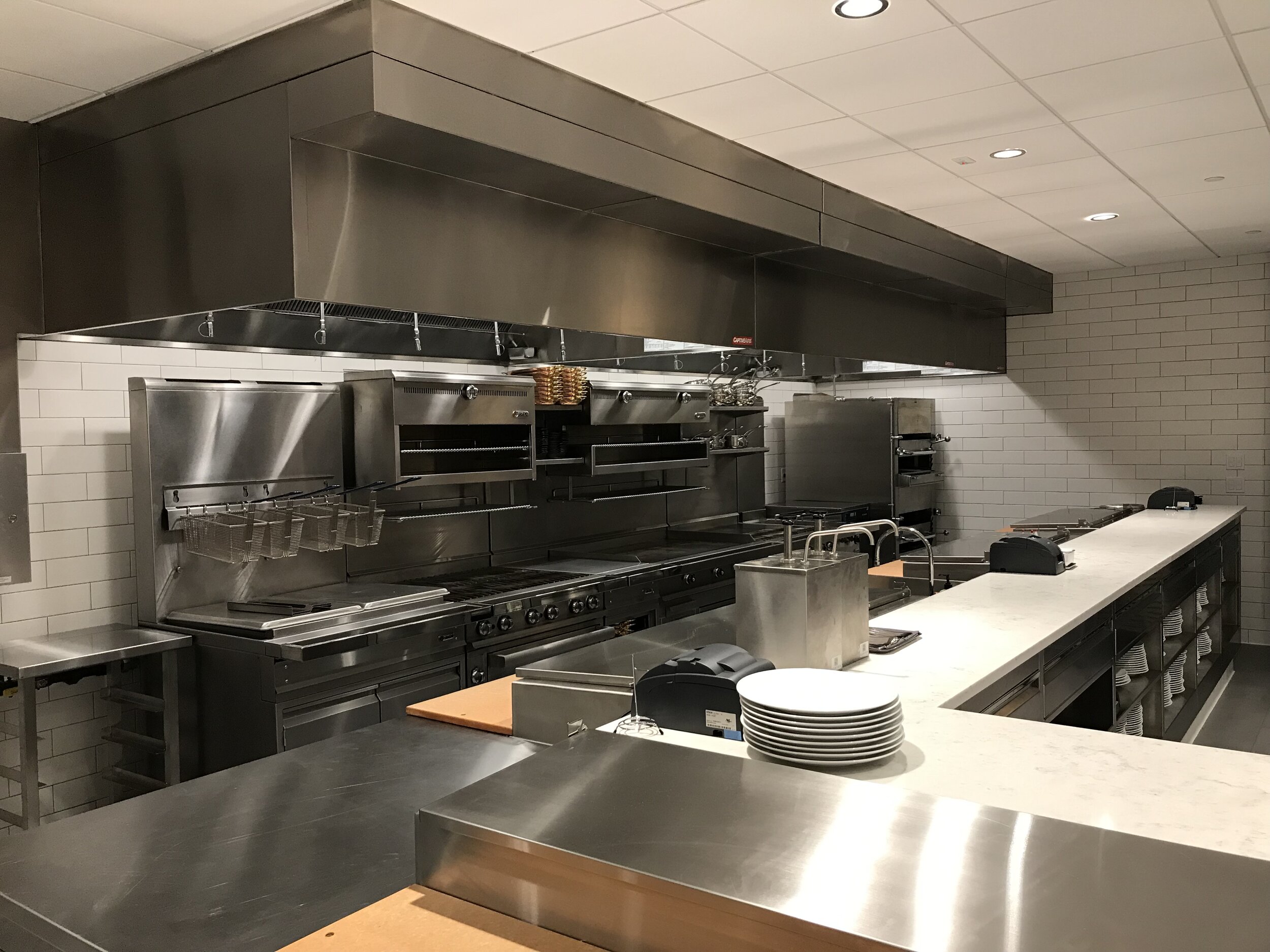The Perfect Pairing: Retail and Restaurant
As retail continues to evolve from simply purchasing goods towards a fully immersive experience, the combined team of Hobbs+Black Architects and RH (Restoration Hardware) continues to stay at the forefront with intertwining food and beverage with retail. In 2019-20 Hobbs+Black was the architect for three RH Galleries: RH Minneapolis, RH Columbus, and RH Marin. Each high-end gallery is an experiential navigation of curated showroom scenes, intimate discussions with interior designers, and memorable rooftop fine dining experience. All of this could not be possible without the strong collaboration with the RH Gallery Development and RH Food & Beverage teams since 2014. The goal of elevating retail by seamlessly pairing it with design services and fine dining, all while maintaining exclusivity for back-of-house functions, requires attention to sequencing, sight lines, and architectural detailing. Hobbs+Black and RH’s early success at RH Nashville and RH West Palm not only initiated the pairing of retail and hospitality, but influenced all future gallery development since 2017.
The initial challenges of integrating a full-service restaurant included: providing dedicated services to the restaurant equipment, allocating square footage to ancillary food service operation requirements, and understanding the impact of the food and beverage circulation requirements on the retail operations. At the Nashville gallery the team had the luxury of a large ground floor kitchen with direct access to rear service options. As the program evolved, the decision was made to increase the customer experience and move the restaurant to the rooftop. Daily restaurant traffic could then be funneled through the lower retail floors and rooftop views could be captured. The challenge now was to integrate the services in a reduced footprint. To accomplish the task of a hidden operation, the kitchen sequenced all major deliveries and refuse removal outside of retail operational hours. They also used a single elevator to service customers during the day and staff on off hours. Strategically, the retail circulation was reliant on the central grand stair serving a majority of the needs. The ornamental stair not only entices the customers both physically and visually to the upper floors, it serves as the central focal point for organization of the retail room circulation and the unveiling of the roof top restaurant.
Creating a rooftop restaurant and barista/wine bar with a supporting kitchen on a limited floor plate while hiding service functions became the design team’s challenge. It was further complicated by incorporating the restaurant seating within a tree filled glass atrium in the midst of a rooftop park. The surrounding park is populated with mature trees and RH Outdoor furniture. This was arranged to maintain a seamless customer circulation around the atrium for those seeking a glass of wine, lunch, or looking for furniture. The design team worked diligently to blur the line between the functions, keeping the wine and coffee bar directly accessible to the gallery, and providing a kitchen that matched the aesthetics of the gallery—all while remaining fully functional.
The glass atrium concept was executed in the climate extremes of both West Palm Beach and Minneapolis, necessitating creative HVAC integration into the architecture. The team also developed structural solutions for supporting fully grown rooftop vegetation while not impacting the plenum of the lower floor. This demonstrated a successful example of detailed collaboration between the design and construction teams. Each jurisdiction’s health department required unique design solutions to achieve the design objectives. For example, the open barista bar in each gallery resulted in an exercise of communication and compromise to ensure the high-end finishes and RH vision met the health and safety standards of the local jurisdictions. Hobbs+Black and its trusted consultants facilitated the continued evolution of the kitchen design based on the results of lessons learned from the RH operations at earlier galleries, the RH Food & Beverage analysis of new menu options, and the refinement of the custom fabricated equipment to meet the preparation needs of the cook lines. These aspects were then layered with the circulation needs of the wait staff and the luxury brand imaging expected by RH to push the comprehensive concept to successful completion.
While open galleries continue to realize the benefit of paired experiences, galleries opening soon, like RH Marin in Corte Madera, California, continue to push the boundaries of exceptional design and attention to detail. Designing and executing a retail goods, retail services, and fine dining experience takes an understanding of the individual component’s operational needs and objectives. Combining these needs in a functional and aesthetic way, that eliminates the guest’s observation of service functions, demonstrates an intimate understanding of process and end product. It is only when the services disappear to provide an un-blemished user experience that a seamless integration of retail and restaurant is executed.
Design Teams
RH West Palm Beach
- Architect: Hobbs+Black Architects
- Structural: Magnusson Klemencic Associates
- Mech/Plumb: E & S Construction Engineers
- Electrical: Swanson Rink
- Lighting Design: Sean O’Connor Lighting
- Food Service: Next Step Design
- Civil Engineer: Kimley-Horn
- Landscape Architect: Kimley-Horn
RH Edina
- Architect: Hobbs+Black Architects
- Structural: Ehlert Bryan
- Mech/Plumb: E & S Construction Engineers
- Electrical: Swanson Rink
- Lighting Design: Swanson Rink
- Food Service: Next Step Design
- Civil Engineer: Kimley-Horn
- Landscape Architect: Kimley-Horn
RH Marin
- Architect: Hobbs+Black Architects
- Structural: Magnusson Klemencic Associates
- Mech/Plumb: Glumac
- Electrical: Swanson Rink
- Lighting Design: Fisher Marantz Stone
- Food Service: Next Step Design
- Civil Engineer: Kimley-Horn
- Landscape Architect: Kimley-Horn
RH Nashville
- Architect: Hobbs+Black Architects
- Structural: Ludwig Structural Consulting
- Mech/Plumb: E & S Construction Engineers
- Electrical: Swanson Rink
- Lighting Design: Sean O’Connor Lighting
- Food Service: Next Step Design
- Civil Engineer: Barge Design Solutions
- Landscape Architect: Grissim Metz Andriese Associates
RH Columbus
- Architect: Hobbs+Black Architects
- Structural: Ehlert Bryan
- Mech/Plumb: E & S Construction Engineers
- Electrical: Swanson Rink
- Lighting Design: Swanson Rink
- Food Service: Next Step Design
- Landscape Architect: MKSK Studios








