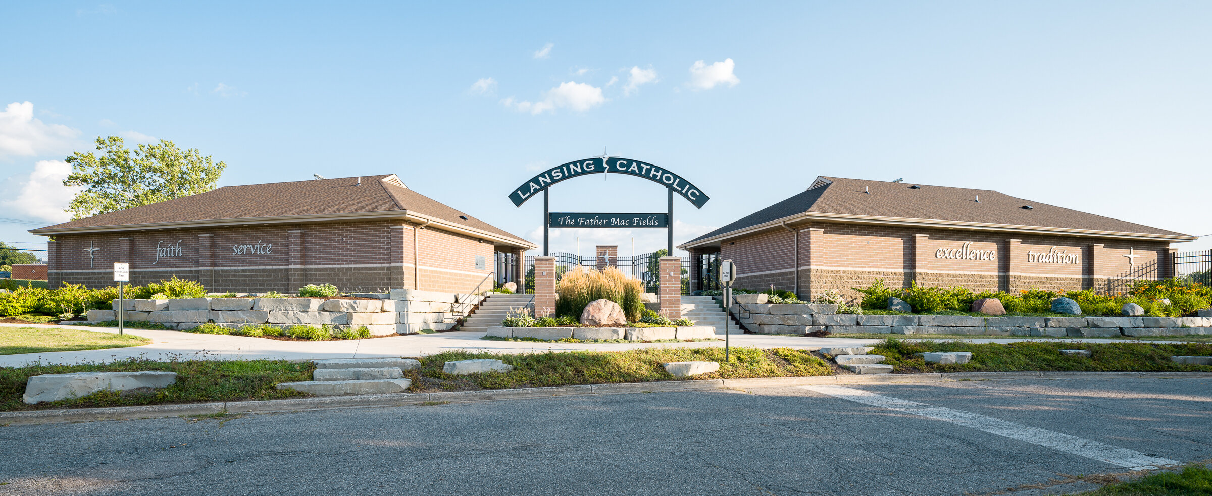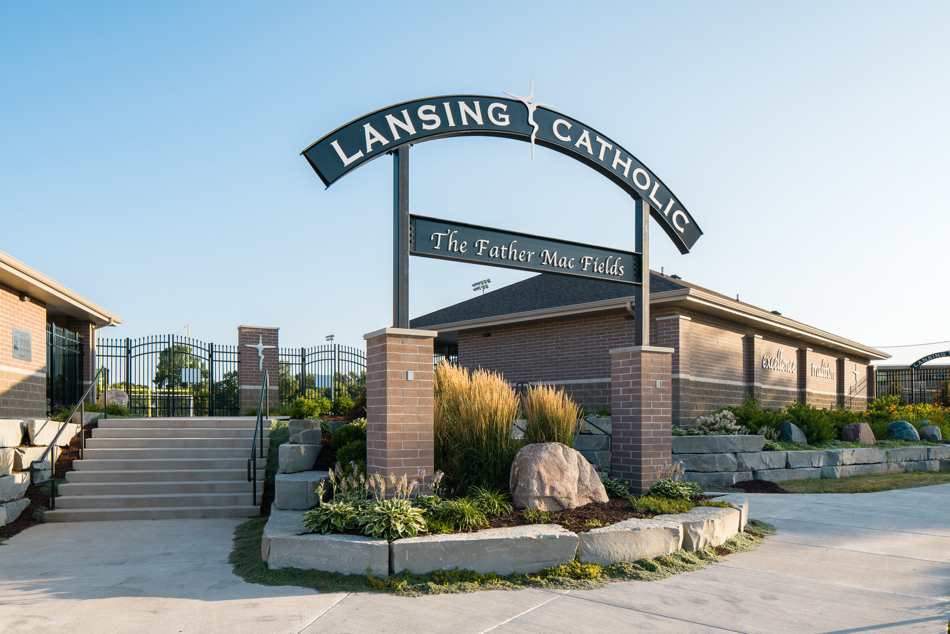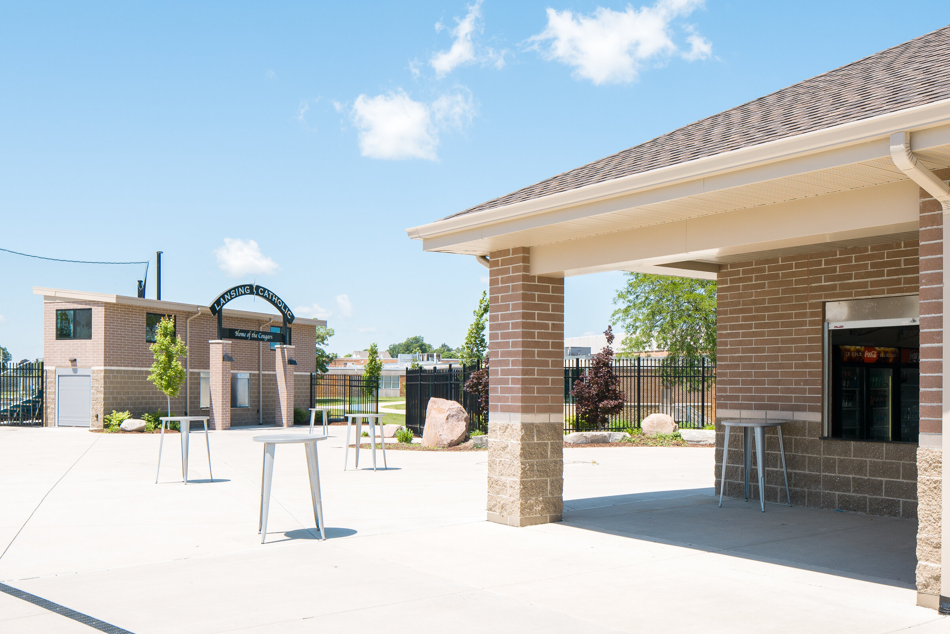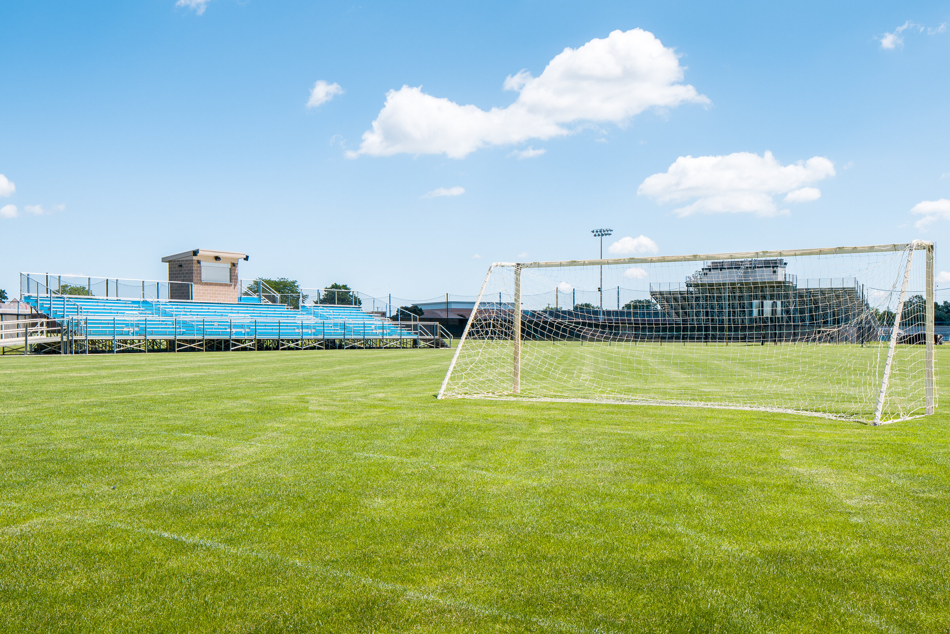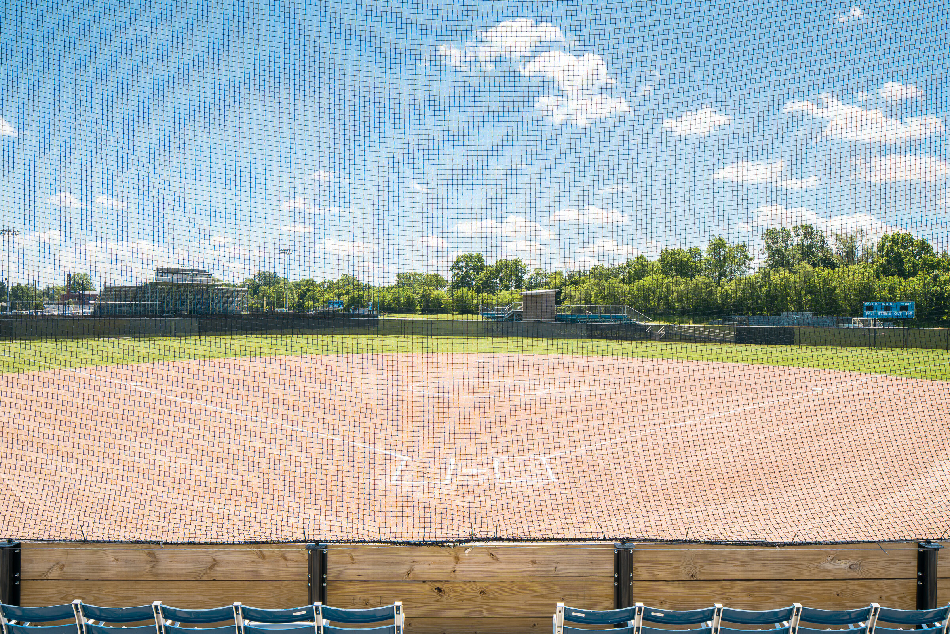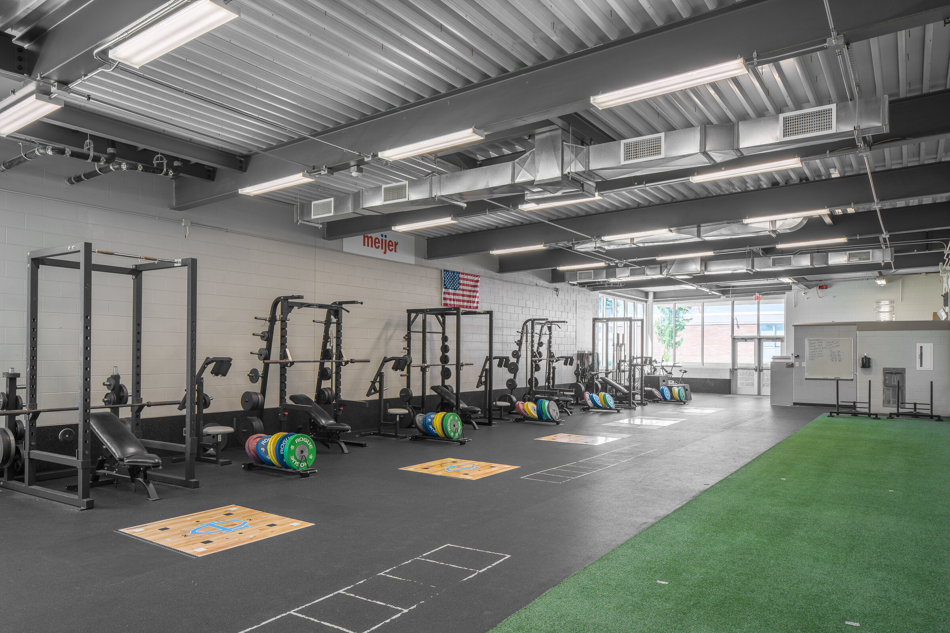Lansing Catholic High School Athletic Facilities
Lansing, MIchigan
Lansing Catholic High School contracted Hobbs+Black to perform a complete master plan of their existing facilities, which included their exterior athletic fields. The outcome of the study was the complete re-alignment of the sports fields in order to maximize the available space on their 32 acre site and take into account future building additions and site improvements.
The athletic field improvements were packaged in two phases. The first phase was the new football stadium with artificial turf marked for soccer and lacrosse; home, visitor, and finish line bleachers; an elevated press box; sports lighting; score board; sound system; and an eight-lane IAAF track and field. The second phase of the project encompassed the implementation of a new varsity baseball field with dugouts, press box, and seating for 500; softball field with dugouts, press box, and seating for 500; competition natural turf soccer field with shelters and seating for 750; a new three-sided score board for baseball/soccer/softball; a concession/toilet building; and natural turf all-purpose practice fields.
