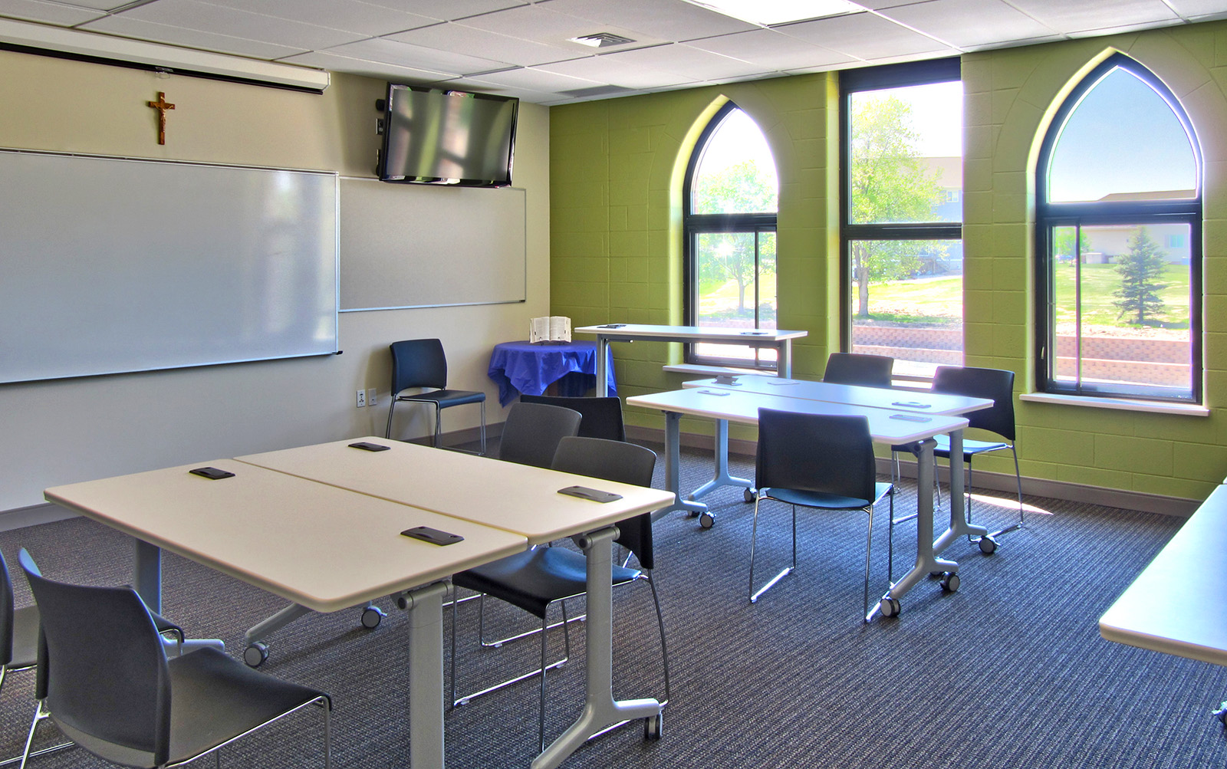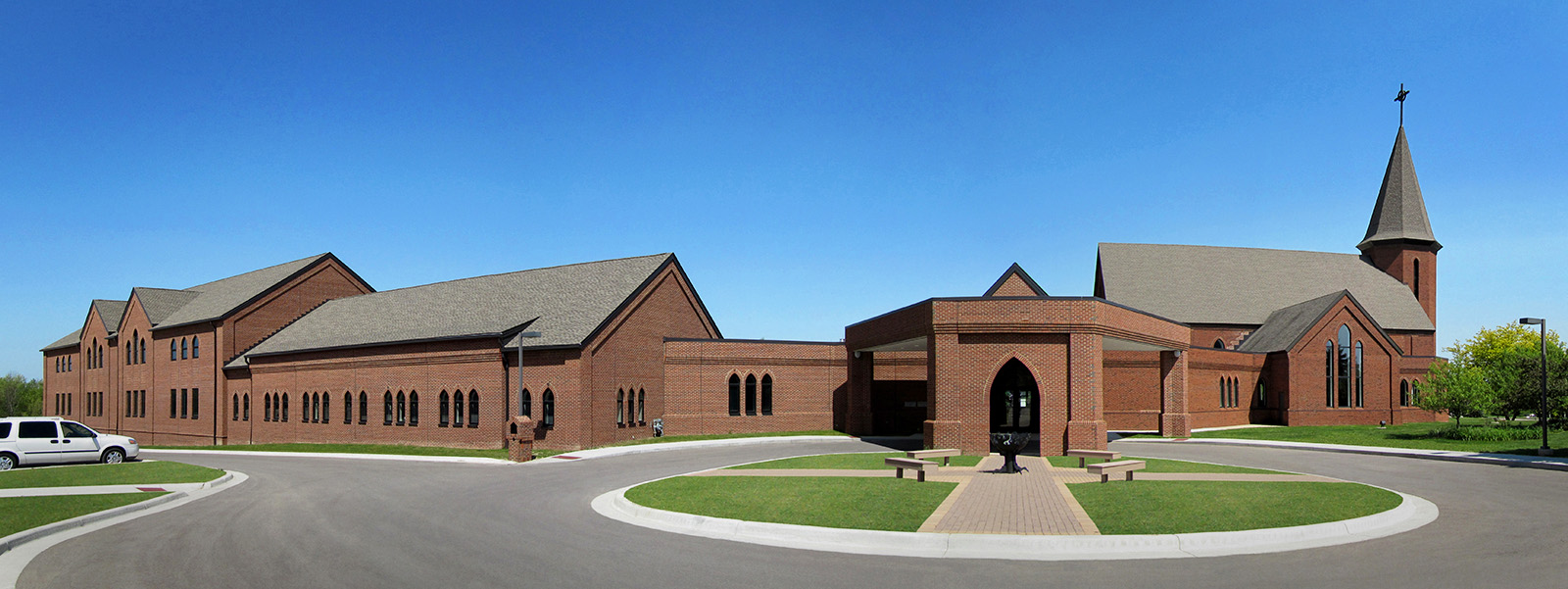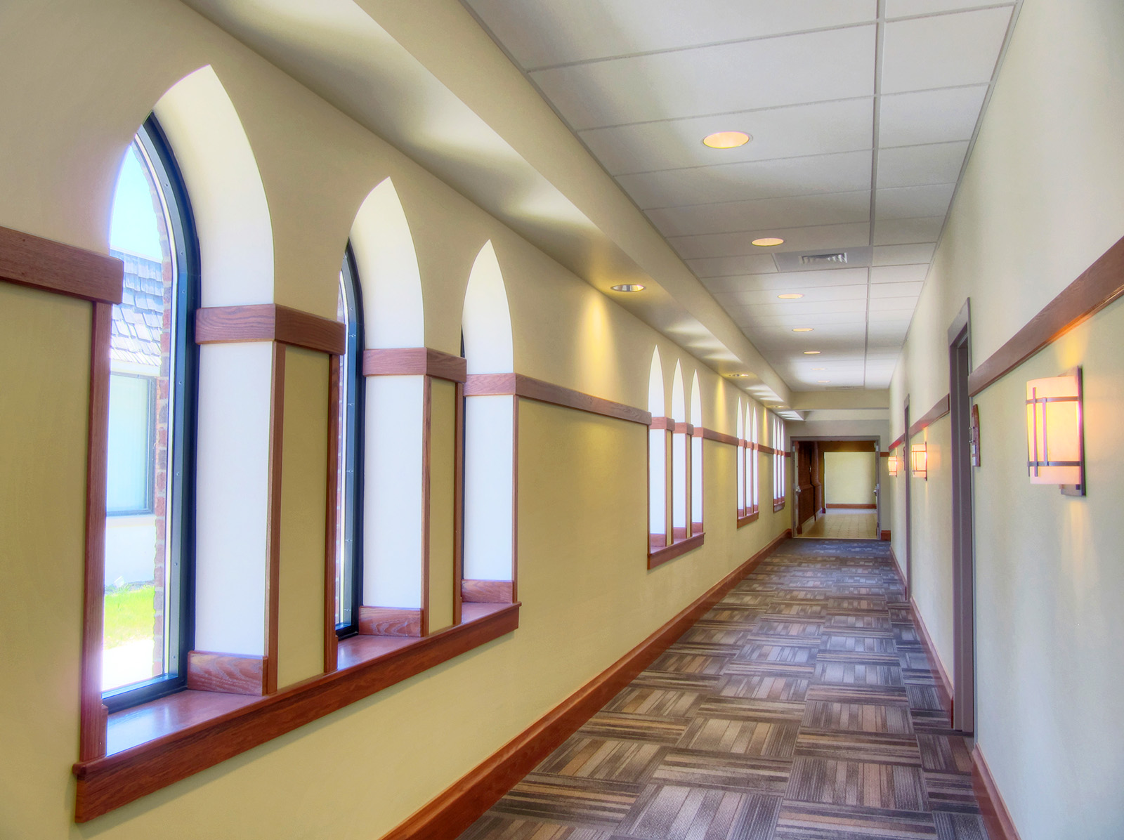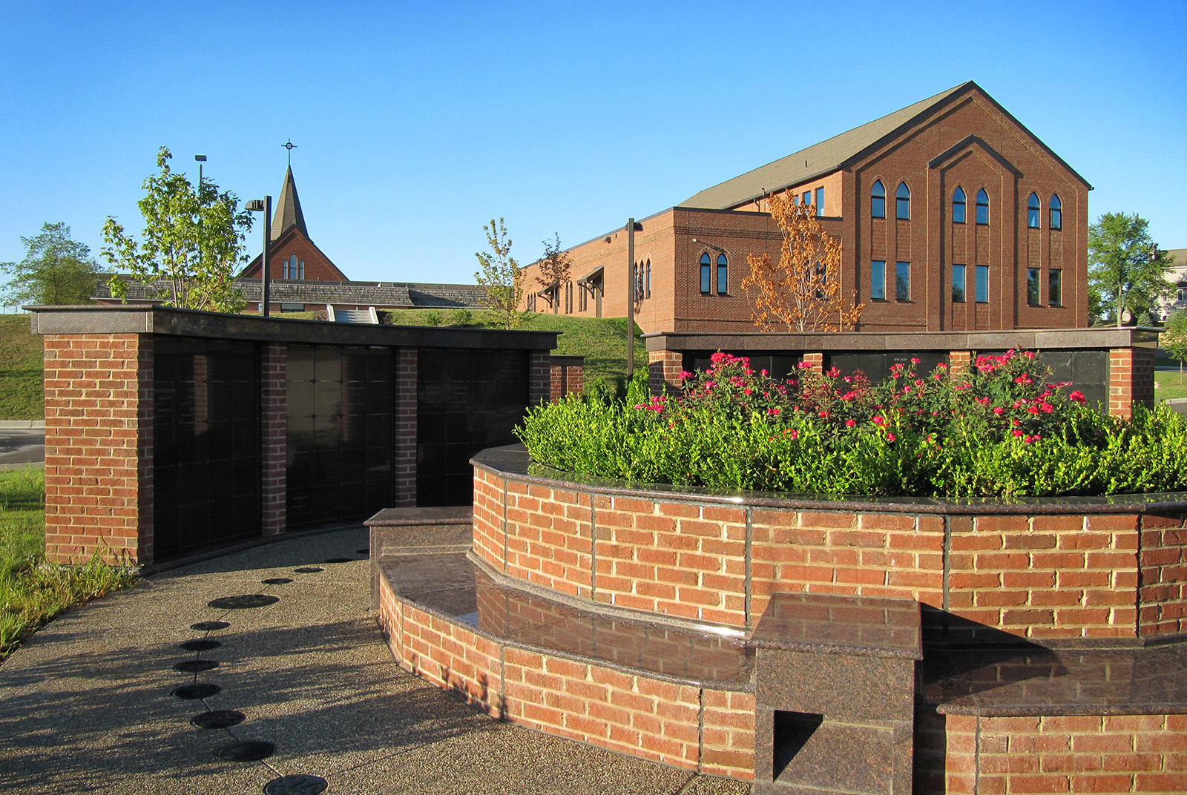St. Andrew the Apostle Catholic Church
saline, michigan
Thriving programs encouraged St. Andrew to develop their campus an additional 31,000 square feet. The extension includes a consolidation of Parish and Religious Education Offices, two levels of small, medium and large multi-use classroom spaces, and a new main entrance canopy. The plan also allows for expansion when needed in the future. Respect for the original Gothic-inspired brick church has guided Hobbs+Black Architects to utilize select, custom brick shapes and feature other Gothic elements in the overall design. A columbarium offers a liturgically-correct environment directly on the church campus for those parishioners selecting cremation. This will provide an alternative burial that does not presently exist at the site.




