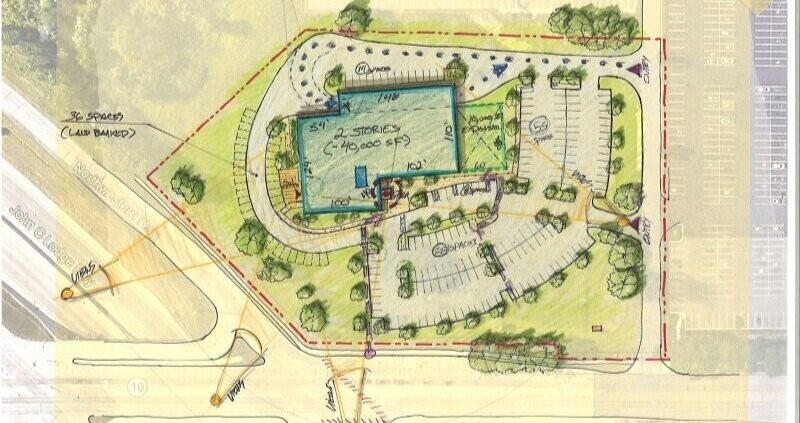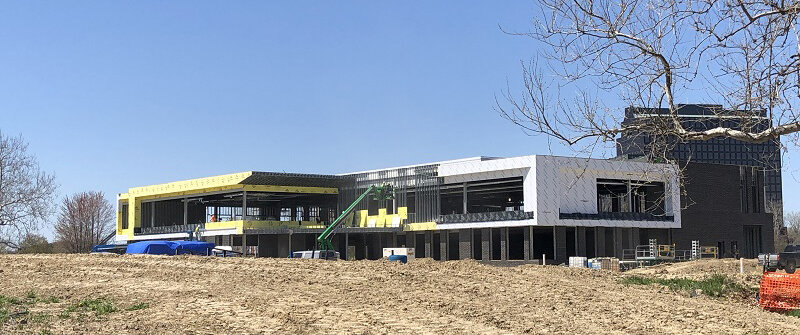Southfield Truck-Lite Headquarters Taking Shape
With the patent of an innovative sealed headlight assembly, Truck-Lite was established in 1955 in Jamestown New York and since accelerated its business strategy to become the global truck accessory company that it is today. With plans to relocate to Michigan, a site was acquired in Southfield, and in February 2019 Hobbs+Black was retained to design the new two-story 40,000-square-foot research and development headquarters.
Truck-Lite has a relationship with the Penske Corporation and automotive legend Roger Penske; he became a valued contributor to the owner review process. The design proceeded rapidly. Freund Associates, the owner’s representative, held preliminary meetings with the City of Southfield and prepared the submittal application for the following month, causing us to accelerate our Schematic phase. The design team excelled and with minor comments from the owner, we received their approval the following week. From there the team continued working with Nowak & Fraus to finalize the site layout and prepare the Site Plan Review submittal.
With a campus layout that winds through the site and parking areas branching out from a common drive, the design was well received by Southfield and unanimously approved during a single planning commission meeting.
The modern Hobbs+Black design showcases Truck-Lite’s high-tech image while balancing the context of nearby high-rise masonry buildings. The economical envelope is composed of brick, ACM metal panels, and insulated glass on a conventional steel frame.
In collaboration with Freund Associates, Hobbs+Black designed the modern inspired R&D interior to express Truck-Lite’s corporate vision as a place that not only speaks to customers about the company’s vision, but will serve as an outstanding contemporary workplace environment. With a tight budget, the company’s corporate culture was expressed with the innovative use of conventional materials and lighting, once again demonstrating the design team’s creative artistry.
With Dembs Development, the construction manager, on board and clean document reviews from the City of Southfield, building permits were issued and site mobilization began in summer of 2019. Foundations and site utilities were completed in the fall and the structural steel erected during the winter, along with metal framing and sheathing. To keep the schedule moving, Dembs tented areas receiving brick masonry until temperatures rose in late spring. With the building taking shape, interior ductwork has been roughed in and contractors are installing metal wall framing, power, and plumbing. The project remains on schedule and on budget. ACM metal panels will be installed over the next few weeks, completing the envelope. Site work will be completed in the coming months with final completion anticipated in the fall.
We look forward to continuing to see the project come to life!




