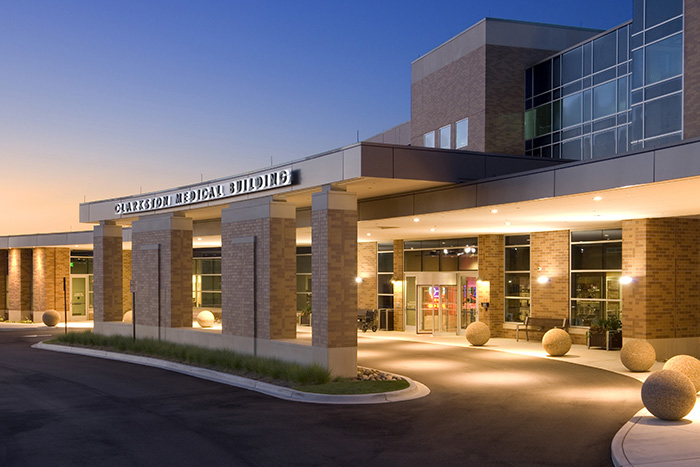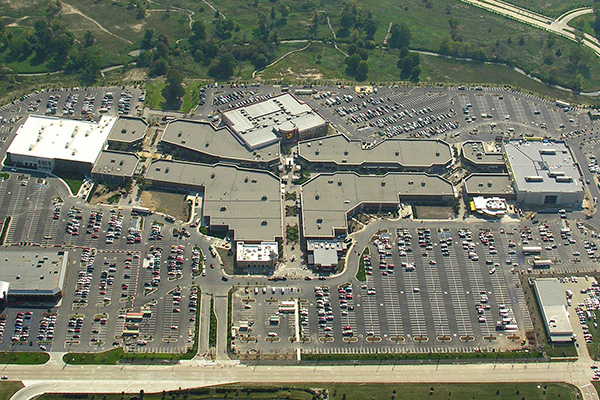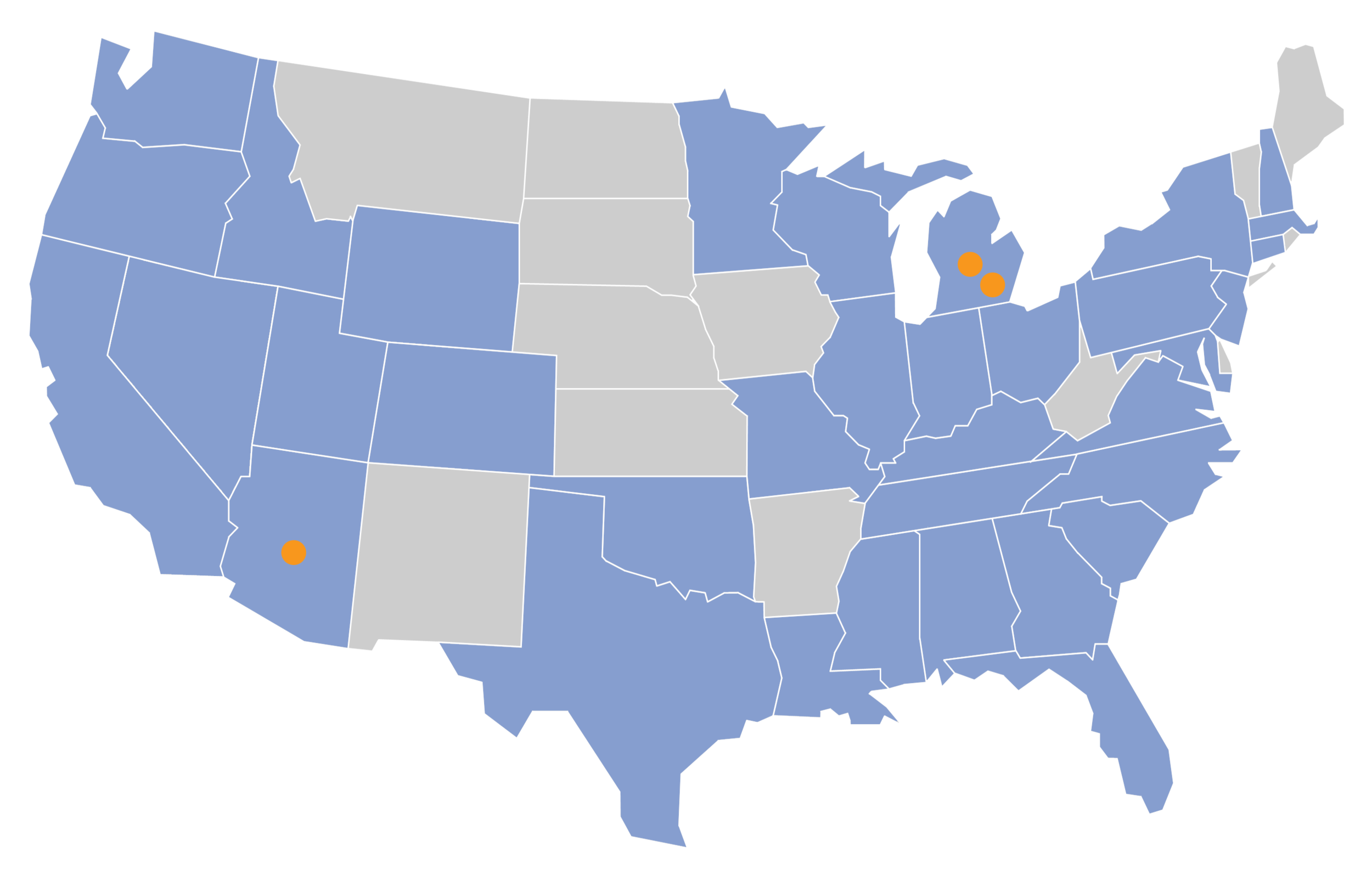ARCHITECTURE + PLANNING + INTERIOR DESIGN
Architecture
Hobbs+Black believes in the demonstration of the identity of the client, not the identity of our designers. There is no certain style of Hobbs+Black. Over our 57+ years in practice we have prided ourselves in our ability to produce architecture of a timeless value that represents the client’s standing in the community and the image of the overall system, not just the building image.
Planning
Whether an institutional client or a retail developer, long and short term planning can provide the necessary tools to provide the future building and infrastructure needs to accomplish your mission, vision, and strategic plan. Hobbs+Black has a long history of assisting our clients with their facility assessment and master planning needs, from small scale roof replacement studies or conceptual site plans, to campus master plans.
Interior Design
The Interior Design Studio has an award-winning portfolio exhibiting projects from a variety of sectors including education, corporate office, healthcare, hospitality, and senior living. Our clients range from small organizations seeking economically efficient work space solutions to cutting edge healthcare facilities bridging the gap between comfort and sterility.
Hobbs+Black offices are located in Ann Arbor, MI; Lansing, MI; and Phoenix, AZ. We have performed work in 30 US states as well as Puerto Rico and Saudi Arabia.
Hobbs+Black Architects is a nationally recognized firm serving a diverse group of clients since 1965. Our professionals provide architectural, design, and related consulting services from our offices in Ann Arbor, Lansing, and Phoenix.
Our diversified practice meets design challenges that often require extensive research and innovation. Our diversity and flexibility make us uniquely qualified to solve complex problems with minimal resources and within stringent time lines. As a full-service architecture firm we provide our clients with complete service from study to construction administration including:
Facility Audit and Site Analysis
Site Planning, Design, and Zoning
Facility Programming
Master Planning
Architectural Design
Space Planning
Contract Document Development
Interior Design and Procurement
Signage Design and Implementation
Relocation Management
Post Completion Evaluation
LEED Design and Management




